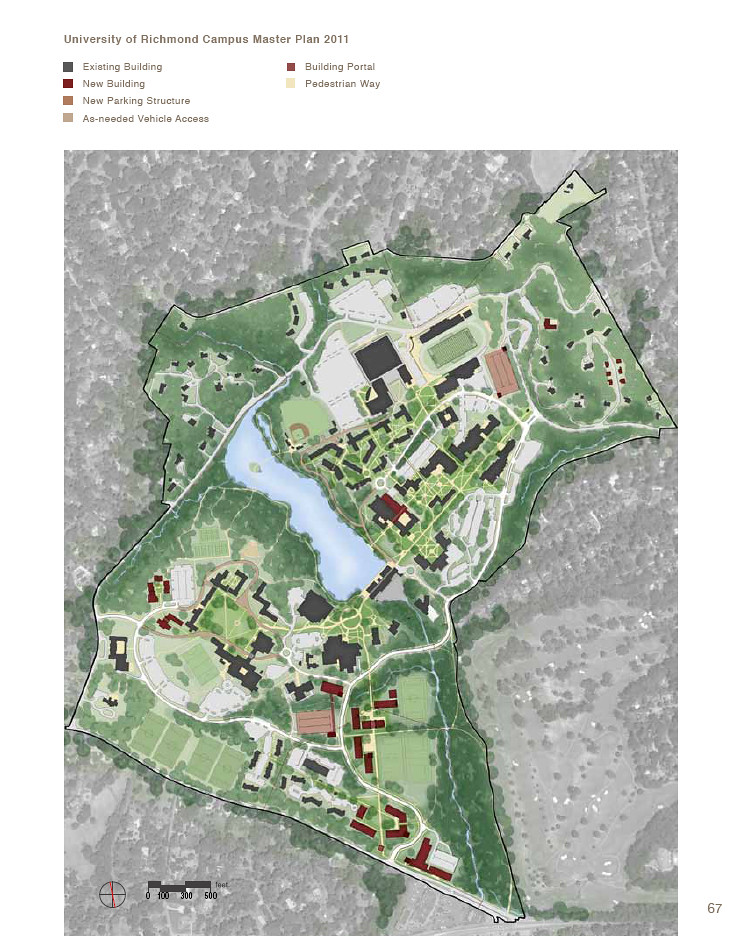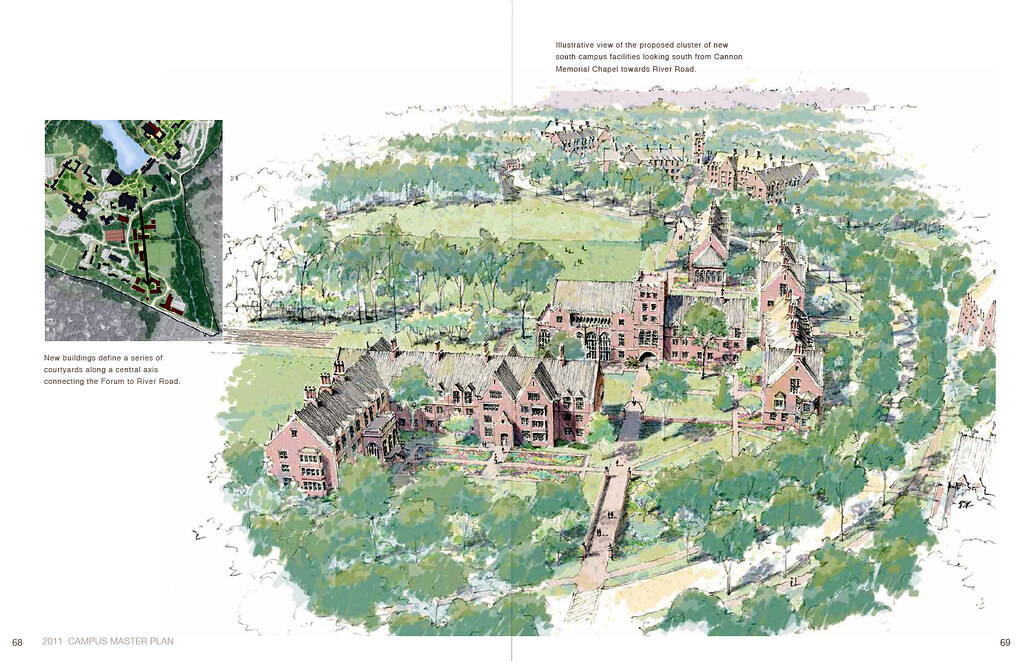FYI, UR has posted several narrated slideshows from one of the recent meetings regarding the campus master plan currently under development. Not much mention of athletics, but a very interesting look at what's being talked about.
Big focus on a third "South Campus" where the apartments are today to equal the prominence of the RC and WC hubs. Renovating some of the apartments, while replacing others with higher-density structures with new options for apartment units with single bedrooms..."options" is the buzzword being thrown around. With UR giving increased prominence to the River Road entrance as part of the agreement regarding the stadium, there seems to be a big push to make that area a new front door for the university. Talk of moving admissions and Continuing Studies to right by River Road entrance.
Another big change is the elimination of cars from the core of RC and WC. Richmond Way would be closed off between about Whitehurst around in front of the library to the Commons. The roads winding through WC past North Court and Keller/Modlin would also be closed down. The plan envisions an inverted "T" spine for car circulation involving the piece connecting Westhampton and River Road entrances essentially along the current route that opened up this past summer, and then a long piece running the length of the eastern side of the campus from Special Programs all the way up to the B-school, smoothing out some of the curves and turns. Spur roads would provide limited access part way down Richmond Way, into the D-Hall area, and into North/South Court area. Existing roads on the interior would become bike/pedestrian pathways, but could be opened up to cars on an occasional basis such as on move-in days.
Cars would be shifted primarily to main parking garages at either end of campus, one on the RC tennis courts and another near where the Special Programs building is.
Slideshows take about an hour to get through, but some interesting stuff.
https://masterplan.richmond.edu/townhall/index.html
Big focus on a third "South Campus" where the apartments are today to equal the prominence of the RC and WC hubs. Renovating some of the apartments, while replacing others with higher-density structures with new options for apartment units with single bedrooms..."options" is the buzzword being thrown around. With UR giving increased prominence to the River Road entrance as part of the agreement regarding the stadium, there seems to be a big push to make that area a new front door for the university. Talk of moving admissions and Continuing Studies to right by River Road entrance.
Another big change is the elimination of cars from the core of RC and WC. Richmond Way would be closed off between about Whitehurst around in front of the library to the Commons. The roads winding through WC past North Court and Keller/Modlin would also be closed down. The plan envisions an inverted "T" spine for car circulation involving the piece connecting Westhampton and River Road entrances essentially along the current route that opened up this past summer, and then a long piece running the length of the eastern side of the campus from Special Programs all the way up to the B-school, smoothing out some of the curves and turns. Spur roads would provide limited access part way down Richmond Way, into the D-Hall area, and into North/South Court area. Existing roads on the interior would become bike/pedestrian pathways, but could be opened up to cars on an occasional basis such as on move-in days.
Cars would be shifted primarily to main parking garages at either end of campus, one on the RC tennis courts and another near where the Special Programs building is.
Slideshows take about an hour to get through, but some interesting stuff.
https://masterplan.richmond.edu/townhall/index.html









